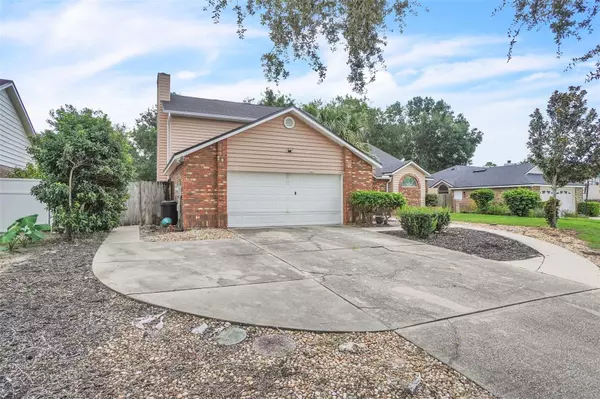
3 Beds
4 Baths
1,820 SqFt
3 Beds
4 Baths
1,820 SqFt
Key Details
Property Type Single Family Home
Sub Type Single Family Residence
Listing Status Active
Purchase Type For Sale
Square Footage 1,820 sqft
Price per Sqft $247
Subdivision Woodbound Lakes
MLS Listing ID O6343146
Bedrooms 3
Full Baths 2
Half Baths 2
Construction Status Completed
HOA Fees $135/ann
HOA Y/N Yes
Annual Recurring Fee 135.0
Year Built 1987
Annual Tax Amount $5,561
Lot Size 9,583 Sqft
Acres 0.22
Property Sub-Type Single Family Residence
Source Stellar MLS
Property Description
Located just minutes from Gemini Springs Park, the St. Johns River, and a variety of local shops and dining spots, you'll find no shortage of options to enjoy the outdoors or run daily errands with ease. Commuters will appreciate quick access to I-4 and the SunRail station, connecting you easily to Orlando, Sanford, and beyond.
The area continues to see exciting growth, with new restaurants, retail, and community developments on the horizon—bringing even more convenience and lifestyle opportunities to the neighborhood. Whether you're looking for a peaceful retreat or a place with future potential, this home places you in the heart of it all.
Schedule your private tour today and discover everything 13 Bass Lake Drive has to offer.
Location
State FL
County Volusia
Community Woodbound Lakes
Area 32713 - Debary
Zoning 01R4
Rooms
Other Rooms Bonus Room
Interior
Interior Features Ceiling Fans(s)
Heating Central, Electric
Cooling Central Air
Flooring Ceramic Tile, Luxury Vinyl
Fireplaces Type Wood Burning
Fireplace true
Appliance Built-In Oven, Dishwasher, Disposal, Microwave, Refrigerator
Laundry Inside, Laundry Room
Exterior
Exterior Feature Lighting, Rain Gutters, Sidewalk, Sliding Doors
Parking Features Driveway
Garage Spaces 2.0
Fence Fenced
Pool In Ground
Community Features Street Lights
Utilities Available Cable Connected, Electricity Connected, Phone Available, Public, Sewer Connected, Underground Utilities, Water Connected
Roof Type Shingle
Porch Rear Porch, Screened
Attached Garage true
Garage true
Private Pool Yes
Building
Lot Description Sidewalk, Paved
Entry Level One
Foundation Slab
Lot Size Range 0 to less than 1/4
Sewer Public Sewer
Water Public
Architectural Style Florida
Structure Type Brick
New Construction false
Construction Status Completed
Schools
Elementary Schools Enterprise Elem
Middle Schools River Springs Middle School
High Schools University High School-Vol
Others
Pets Allowed Yes
Senior Community No
Ownership Fee Simple
Monthly Total Fees $11
Acceptable Financing Cash, Conventional, FHA, VA Loan
Membership Fee Required Required
Listing Terms Cash, Conventional, FHA, VA Loan
Special Listing Condition Short Sale
Virtual Tour https://www.propertypanorama.com/instaview/stellar/O6343146


"My job is to find and attract mastery-based agents to the office, protect the culture, and make sure everyone is happy! "






